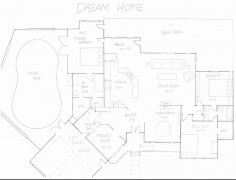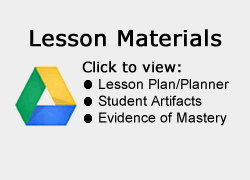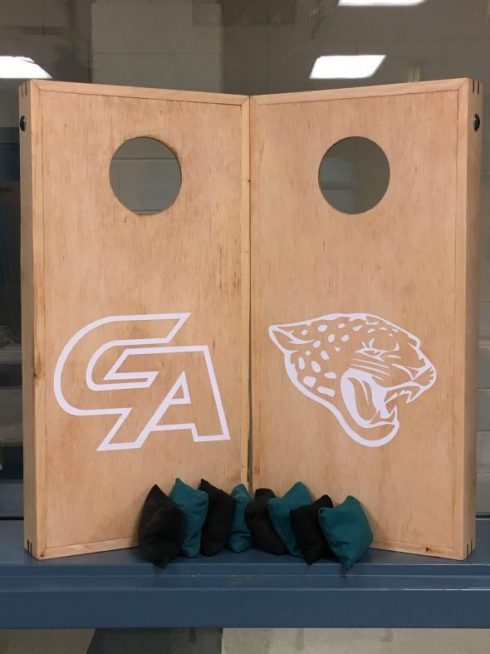This lesson is for : Grade 11:
Summary
The “Architecture – Space Planning/ Creating Floor Plans” lesson will begin the moment students walk into the classroom. As students enter the room, they will be handed a vocabulary worksheet. This will get them thinking about what we will be working on. Once all students arrive, we will begin a PowerPoint about the different sections of the home. Students will follow along, and fill in the blanks I provided in their packets (which may be used as a study guide for their tests). During the course of the week, students will learn about the sections of the home and why certain rooms are usually next to each other. Once finished with the PowerPoint, students will color in a floor plan drawing of a home, labeling the three sections. This will provide me with information determining which students understood the lesson. They will then draw a traffic pattern through the floor plan to address where people would walk. Once finished learning about the three sections, students will fill out a personalized list of necessities and wants in their dream home. We will discuss the difference between a need and a want, and how others’ views of needs and wants may be different. I will refer to HGTV shows to explain that when people are searching to buy a home, they have must haves, and wants in deciding on a home. The project will culminate in the design of each student’s “dream house.”
TIPC Ratings
Research & Information Fluency
Rating: Developing – Explanation: While using Revit, I direct my students to a reputable site (RevitTutorialsOnline.com) that has many tutorials and research videos on how to accomplish certain goals within the software. The students can access this website at any time and work individually on their projects.
Communication & Collaboration
Rating: Approaching – Explanation: I placed students into groups to decide what was a need or want for the design of a house. The different opinions from each student showed them how different each family is when deciding why or why not to purchase a home.
Critical Thinking & Problem Solving
Rating: Ideal – Explanation: Given the chance to decide what was a need or a want for their dream home opened each student up to ideas. Some students had to come up with alternative ways to design an entrance to their home, such as a wheelchair ramp, or an underground tunnel. They had to decide what they absolutely needed in their home. The differences in individual needs/wants led to a lot of in-class discussion and exchange of ideas..
Creativity & Innovation
Rating: Ideal – Explanation: This lesson as a whole has such creativity and innovation in it. Students are required to include the specifications in the rubric for their house design, however, they are at liberty to go beyond the specifications and encompass aspects of design that will make their house unique.





