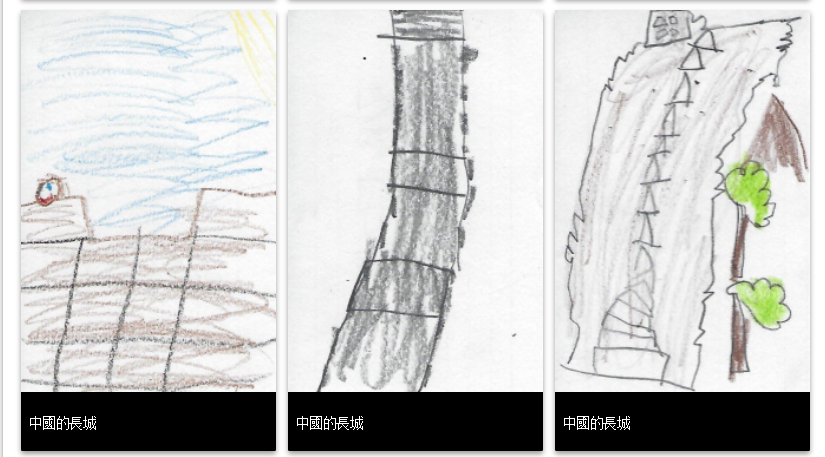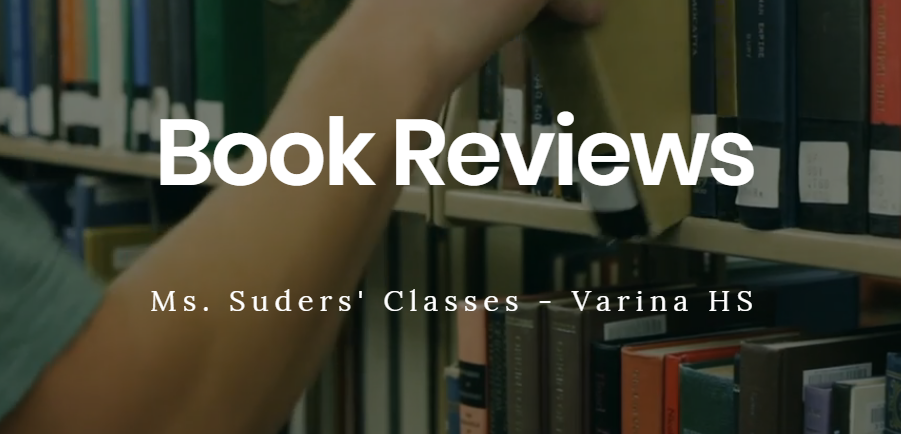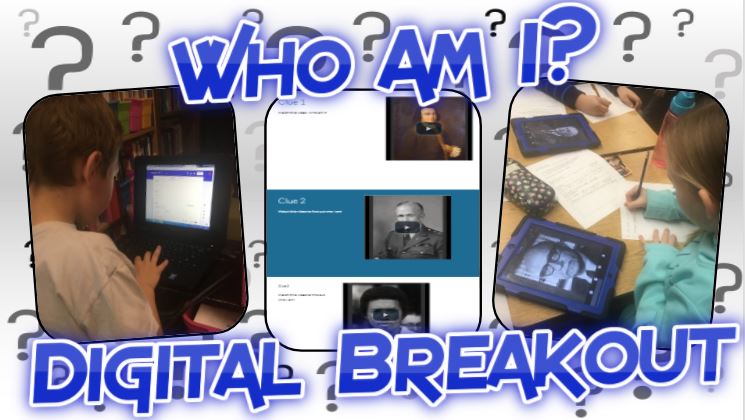Summary
The purpose of this project was to have students complete an authentic task combining recent studies in math, social studies, and language arts. The task stated that a fictitious Northeast Company was building a new factory here in Richmond. They wanted to provide a community for their workers to live using the land at Short Pump Park. Being from the Northeast they were accustomed to a higher population density than we were. Working collaboratively in small groups my students became architectural firms to design this community. The groups were challenged to provide places to live, eat, shop, and a natural environment for recreation for 500 workers. The groups were also given the additional challenge that wetlands were found and 10% of the land had to preserved. First the groups had to research the zoning laws in Henrico and write a business letter to the Northeast Company. In the letter each firm gave recommendations as to how many workers they could provide a community for considering building heights, parking spaces, wetland preservation, and retail space. They calculated fractions of the total park that would be used for each section. Next each firm created a scale drawing on graph paper using their fractions and built a model using recyclable materials for their community. Finally the groups produced a mock presentation using digital tools such as imovie, Active Inspire, and Keynote to sell their ideas to the Northeast Company. The presentation included a brochure describing their design. The class voted on which design should be built by the Northeast Company. The students reflected on their process, group work, design, and communication and considered future growth.
TIPC Ratings
The lesson is Ideal/Target in Research and Information Fluency. The teacher designed an authentic task to engage students as they acquired relevant information about zoning laws. The students had to synthesize this information and write a business letter to a company about recommendations for their design. Their research enabled the students to make educated ideas about the percent of land that was needed for each part of their design.
The lesson is Approaching in Communication and Collaboration. Students were able to choose their groups (architectural firms) and organize their own roles in these groups. They had to pace themselves to complete the steps of the project. They communicated to the company with business letters and collaborated on a digital presentation of their choice for the task and created a brochure. The teacher designed a simulation where she wrote letters to the students as the fictitious company in order to make the project more real.
This lesson is Ideal/Target in Critical Thinking and Problem Solving. Students were engaged in a critical thinking and problem solving in an open ended authentic task. Students had to decide how to design a community and were able to choose how they would solve the problems that zoning laws and wetlands placed on their designs. They were able to choose their digital tools to make a presentation persuading the company to pick their design. Each group reflected on their work and how they could improve in the future.
This lesson is Ideal/Target in Creativity and Innovation. The students were allowed choice of materials and design to build meaningful models. Innovation was encouraged as students thought outside the box designing parking lots to basketball courts to housing underground to save space. The students were given choice in digital tools and how to make a presentation for the company to sell their design. They reflected on the effectiveness of their presentations to persuade the company to pick their design.






